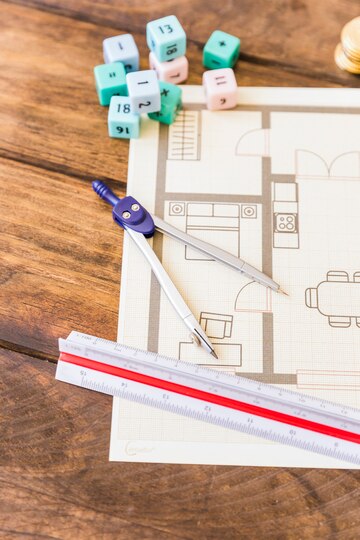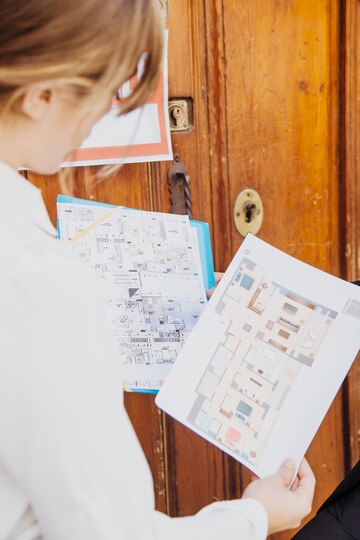How to Plan a Successful Room Addition Project
Adding a room to your home can be an exciting endeavor, providing you with extra space and potentially increasing the value of your property. However, a successful room addition project requires careful planning and execution. To help you navigate the complexities of this process, we’ve compiled a comprehensive guide on how to plan a successful room addition project.
1. Define Your Goals and Needs
Assess Your Requirements
Before diving into the planning process, it’s essential to clearly define the purpose of your room addition. Consider the following questions:
- What is the primary use of the new room? (e.g., bedroom, home office, gym)
- How will this addition impact your daily life?
- Do you need additional storage or specific features?
Set Clear Objectives
Outline specific goals for the project, such as increasing home value, enhancing functionality, or accommodating a growing family. Having clear objectives will guide your design and planning decisions.
2. Establish a Budget
Determine Your Budget
Establishing a realistic budget is crucial in the how to plan a successful room addition project guide. Consider all potential costs, including:
- Construction Costs: Labor, materials, and permits.
- Design Fees: Architect or designer consultations.
- Interior Furnishings: Furniture, fixtures, and décor.
- Contingency Fund: Reserve additional funds for unexpected expenses.
Financial Planning
Explore financing options if needed, such as home equity loans, personal loans, or lines of credit. Ensure your budget accounts for all aspects of the project to avoid financial strain.
3. Choose the Right Professionals
Hiring a Contractor
Selecting a reputable contractor is essential for a smooth project. Look for:
- Experience: Choose contractors with a proven track record in room additions in Cherokee, AL.
- References: Check reviews and ask for recommendations from previous clients.
- Licensing and Insurance: Ensure they are licensed and insured to protect against potential issues.
Working with Designers and Architects
If your addition requires custom design, consult with an architect or designer. They can help:
- Create Detailed Plans: Develop architectural plans that align with your vision and budget.
- Navigate Regulations: Ensure designs comply with local building codes and regulations.
.
4. Obtain Necessary Permits
Research Local Regulations
Before starting construction, research local building codes and zoning regulations. Different municipalities have specific requirements for room additions in Cherokee, AL, including:
- Building Permits: Required for most structural changes.
- Zoning Permits: Ensure the addition complies with local zoning laws.
- HOA Approvals: If applicable, obtain approval from your homeowners association.
Application Process
Submit the required permit applications and wait for approval before commencing construction. This step is crucial to avoid legal complications and ensure the project meets safety standards.
5. Design and Plan the Space
Layout and Functionality
Work with your designer to create a layout that meets your needs and integrates seamlessly with your existing home. Consider:
- Space Utilization: Maximize the use of space to avoid overcrowding.
- Flow and Connectivity: Ensure the new room connects well with other areas of your home.
- Natural Light and Ventilation: Incorporate windows and ventilation for a comfortable environment.
Interior Design
Plan the interior design of the new room, including:
- Color Schemes: Choose colors that complement existing décor.
- Furniture and Fixtures: Select furnishings and fixtures that enhance functionality and aesthetics.
- Lighting: Design a lighting plan that includes both natural and artificial sources.
6. Plan for Disruptions
Timeline and Schedule
Establish a realistic timeline for the project, including milestones and deadlines. Discuss the schedule with your contractor to manage expectations and avoid delays.
Temporary Living Arrangements
If the addition involves significant disruption, the key tip in how to plan a successful room addition project guide is – consider temporary living arrangements or adjustments to your daily routine. This can help minimize inconvenience and stress during construction.
7. Monitor the Construction Process
Regular Inspections
Regularly inspect the progress of the construction to ensure it aligns with the plans and specifications. Address any concerns or deviations promptly with your contractor.
Communication
Maintain open communication with your contractor and other professionals involved in the project. Regular updates and discussions can help address issues quickly and keep the project on track.
8. Finalize and Inspect the Project
Final Walkthrough
Once construction is complete, conduct a final walkthrough with your contractor to inspect the finished room. Check for any defects or incomplete work and ensure all aspects meet your expectations.
Addressing Issues
Address any remaining issues or concerns with your contractor before making final payments. Ensure all punch list items are resolved and that you are satisfied with the outcome.
9. Enjoy Your New Space
Move-In and Decorate
Once everything is complete, move in and begin decorating your new room. Add personal touches and furnishings to make the space functional and inviting.
Maintenance
Regular maintenance of your new room will help preserve its quality and ensure it remains in excellent condition. Keep an eye on any potential issues and address them promptly.
Conclusion
Planning a successful room addition project involves careful consideration of your goals, budget, and professional team. By following these steps and staying organized, you can ensure that your addition enhances your home’s functionality, value, and appeal. Whether you’re adding a new bedroom, office, or recreational space, a well-executed room addition can transform your living experience and provide lasting benefits.
FAQs
1. How long does a room addition project typically take?
The timeline for a room addition project varies based on its complexity and scope. Smaller additions might take a few weeks, while larger projects could take several months. Consult with your contractor to get a more accurate estimate.
2. What should I do if I encounter issues during construction?
If you encounter issues during construction, address them promptly with your contractor. Regular inspections and open communication can help resolve problems before they escalate. Ensure any concerns are documented and addressed in a timely manner.
3. Can I live in my home during a room addition project?
In many cases, you can live in your home during a room addition project, but it may involve some disruption. Discuss the construction schedule with your contractor and plan for any necessary adjustments to your daily routine to minimize inconvenience.


